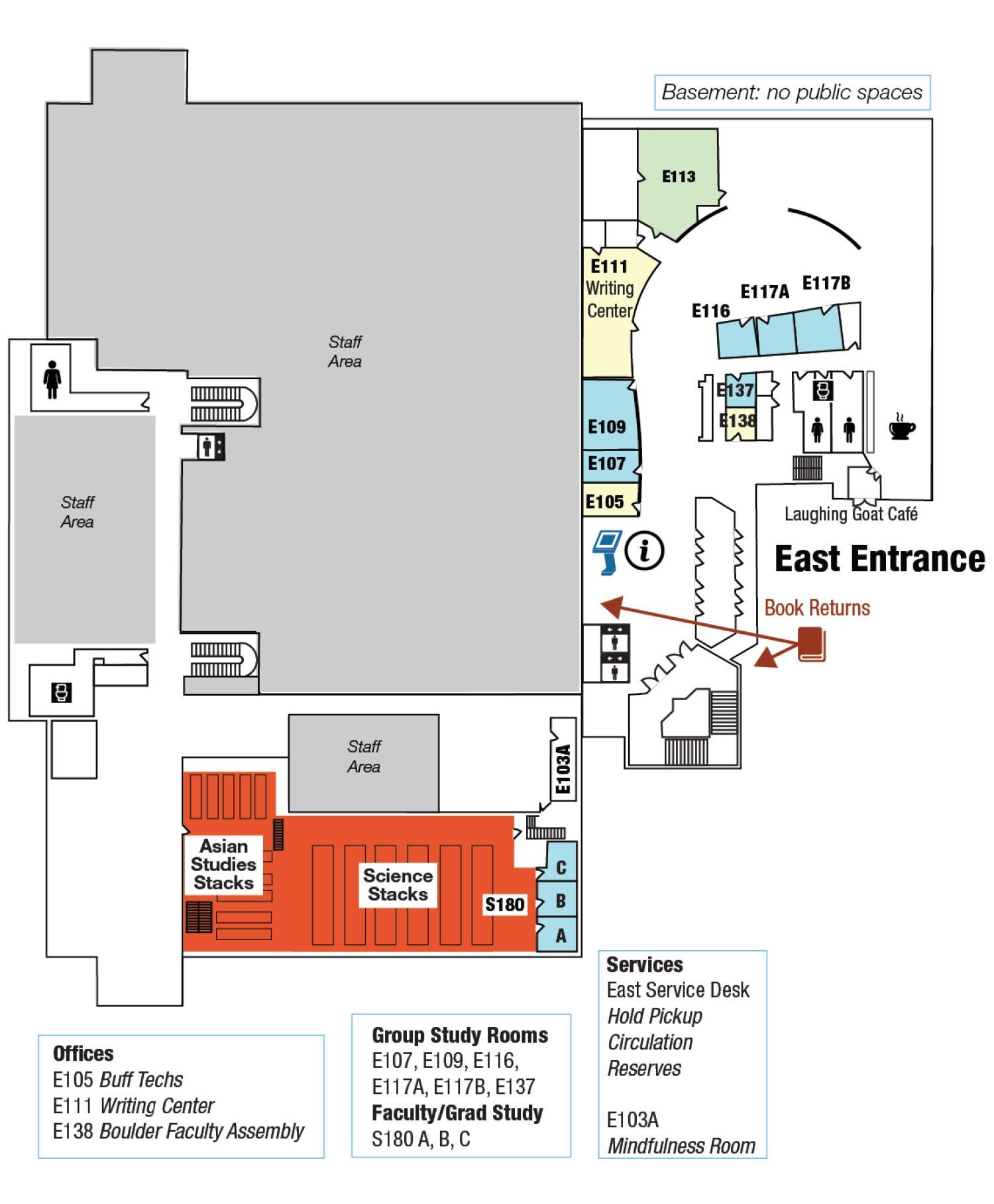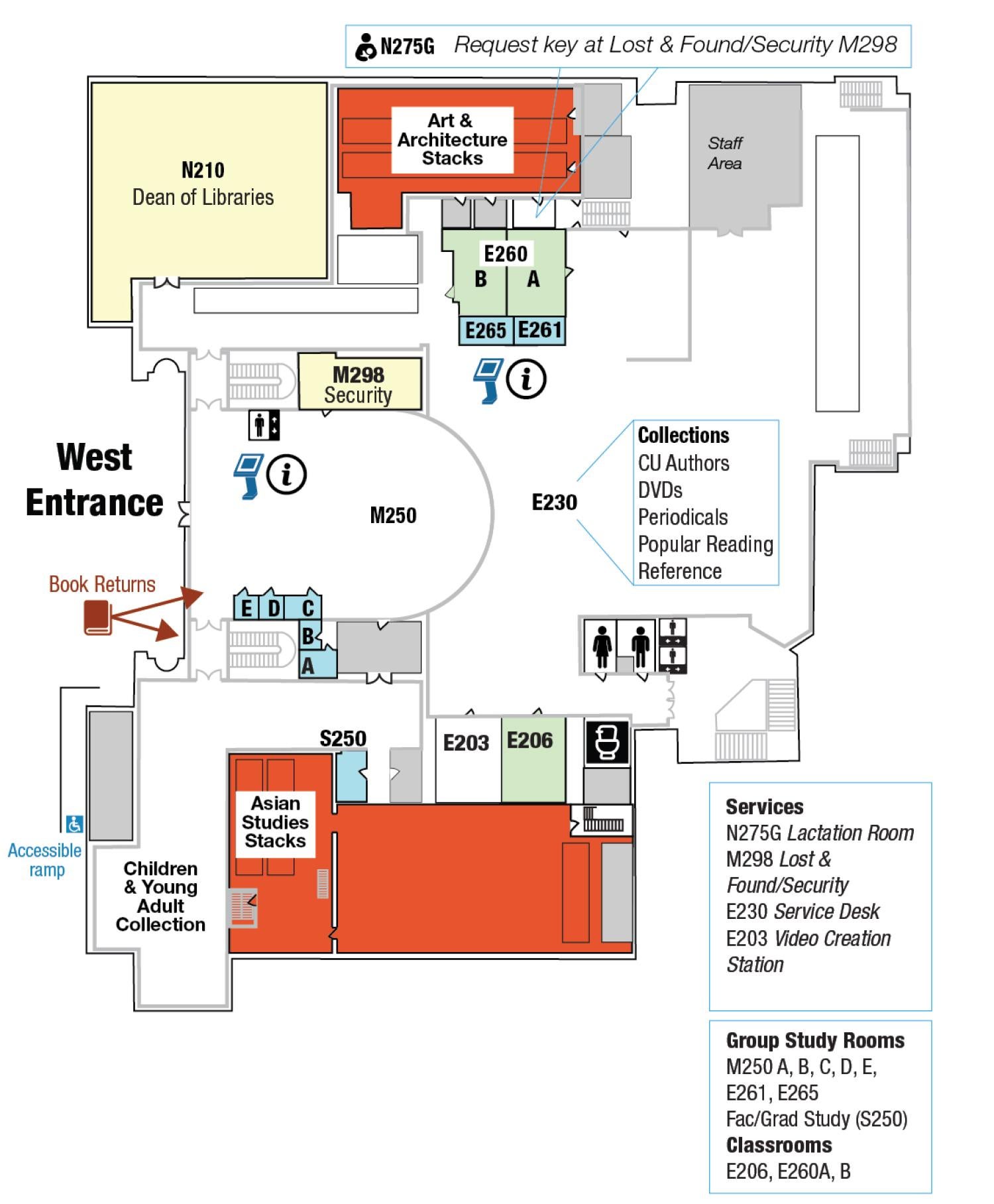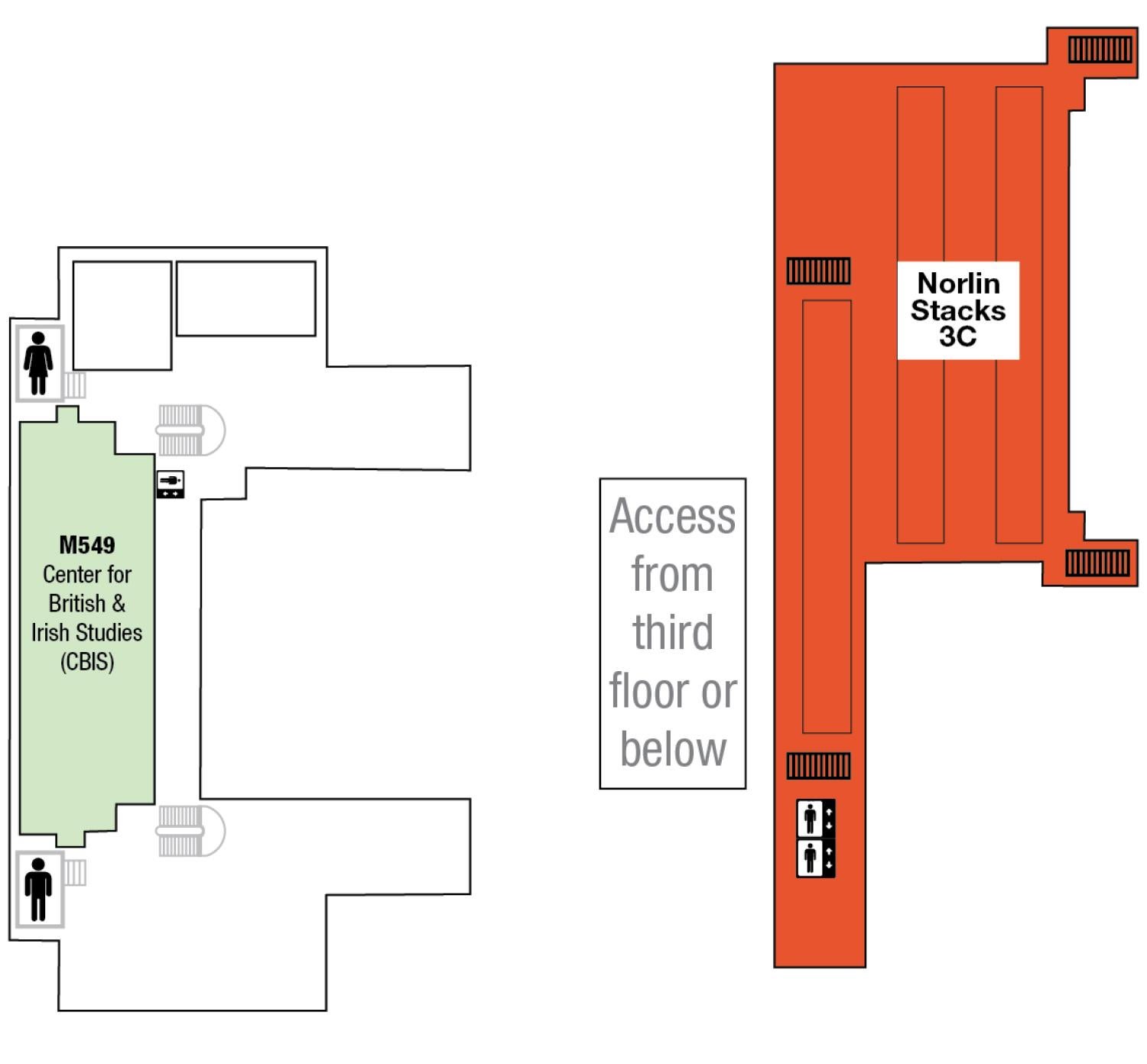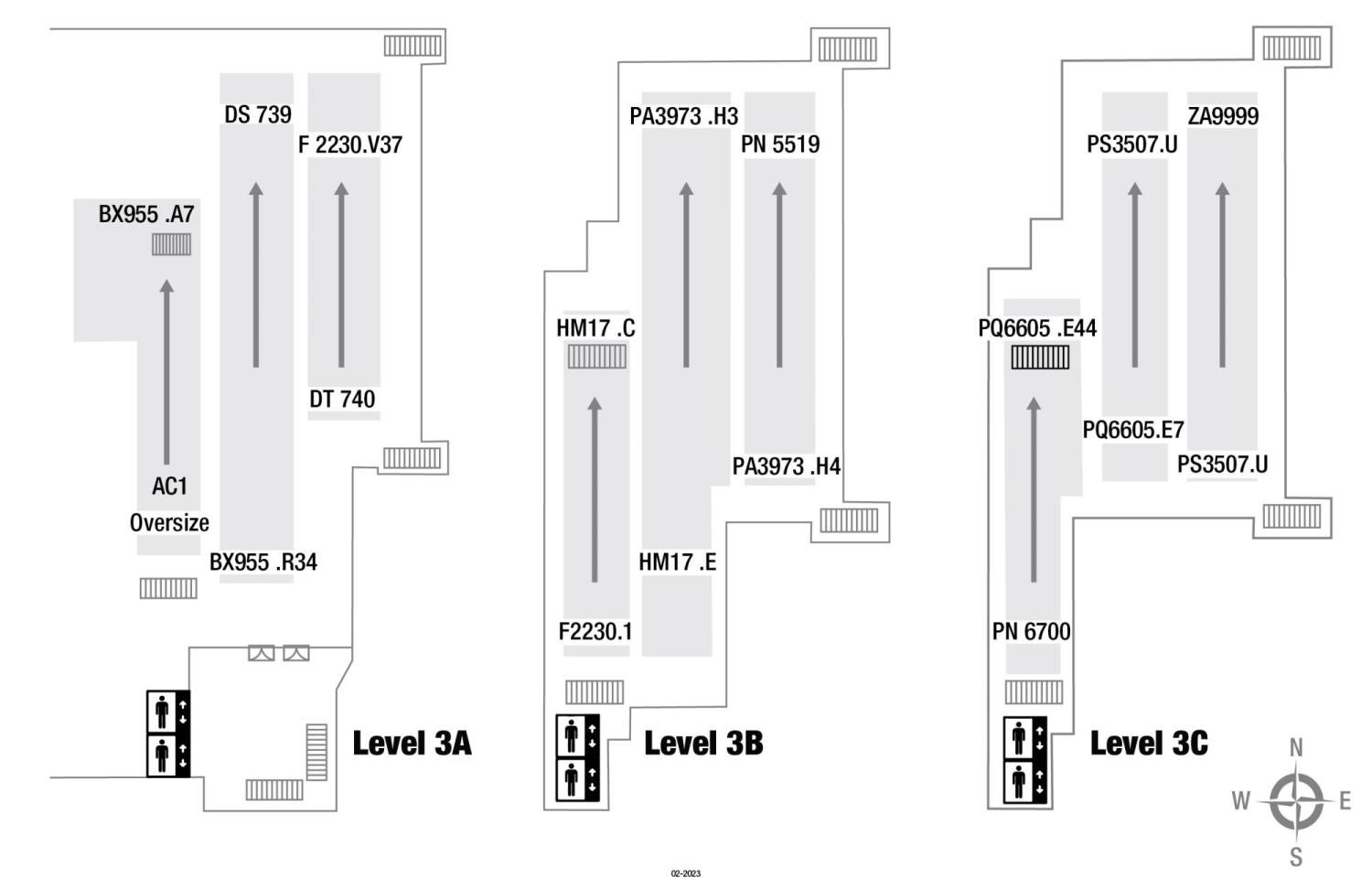Norlin Library Floor Plans
Norlin Library has five floors. The campus map shows full details for Norlin Library including all room numbers. There are no public spaces on the basement level.

Norlin Floor Plan Key
You may enter via Norlin Quad (west) on the second floor or via the sundial plaza (east) on the first level. A wheelchair accessible ramp for the west entrance may be accessed to the south of the porch.
All restroom facilities are ADA-accessible, excepting west stairwell restrooms. All-gender restrooms are located on the first, second and third floors.
Call number maps are available for the Art & Architecture Collection, the Asian Studies Collection, Government Information collection and Norlin Stacks (access from the third floor).
- Lactation Room - Located on the second floor in room N275. Inquire at Security (M298) for key access.
- Lockers - Located on the first floor: main stair vestibule and southwest. First come, first served. You must supply your own lock.
- Lost & Found - Visit the Security office (M298) to drop off items found in Norlin Library or to inquire about lost items.
- Nap Pods - Located on the first floor, adjacent to E103A.
- Vending Machines - Located on the first floor, southwest.
First floor / East entrance

Second floor / West entrance

Third floor / Norlin Stacks 3A

Fourth floor / Norlin Stacks 3B

Fifth floor / Norlin Stacks 3C

Norlin Stacks 3A, 3B, 3C: Map of Call Numbers

Norlin Library: Hours, Location & Contact Information
Please see current Norlin Library hours
Hours may be subject to change
Questions?
Chat, text, email, and schedule a virtual consultation.
Norlin Library
184 UCB
1720 Pleasant Street
Boulder, CO 80309-0184
303-492-8705
libraries@colorado.edu

